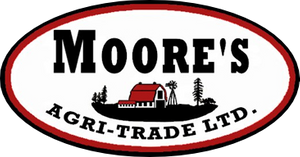Courtesy of Roger Hawryluk of RE/MAX PREFERRED CHOICE
5504 Rosenthal Drive NW, House for sale in Southridge Stony Plain , Alberta , T7Z 1H7
MLS® # E4385324
Guest SuiteR.V. StorageNatural Gas BBQ Hookup
A rare find in town and priced way below assessed value. This very unique property has a lot to offer . 1300 sq. ft. above grade 4 level split. Features include, 2 bedroom up, huge master bedroom with w/I closet & walk thru ensuite. Large living room with gas fireplace, u-shaped kitchen with patio doors leading to 3 season room with gas barbecue which leads to a massive back yard that has a 35 x 16 shop with a 34' X 15' loft .Heated and insulated with side alley access and room for RV parking. All backing...
Essential Information
-
MLS® #
E4385324
-
Property Type
Detached Single Family
-
Year Built
1978
-
Property Style
4 Level Split
Community Information
-
Area
Parkland
-
Postal Code
T7Z 1H7
-
Neighbourhood/Community
Southridge_STPL
Services & Amenities
-
Amenities
Guest SuiteR.V. StorageNatural Gas BBQ Hookup
-
Parking
InsulatedOver SizedRV ParkingShopTandemSee Remarks
Interior
-
Floor Finish
CarpetLaminate Flooring
-
Heating Source
Natural Gas
-
Fireplace Fuel
Gas
-
Basement
Full
-
Goods Included
DryerFan-CeilingGarage ControlGarage OpenerHood FanRefrigeratorStove-ElectricWasherWater Conditioner
-
Heating Type
Forced Air-2
-
Storeys
4
-
Basement Development
Fully Finished
Exterior
-
Lot/Exterior Features
Composition
-
Construction Type
Wood Frame
Additional Details
-
Property Class
Single Family
-
Road Access
Paved
-
Site Influences
Backs Onto Park/TreesFencedGolf NearbyLandscapedPlayground Nearby
-
Last Updated
5/4/2024 15:9
$2277/month
Est. Monthly Payment
Mortgage values are calculated by Redman Technologies Inc based on values provided in the REALTOR® Association of Edmonton listing data feed.

































































