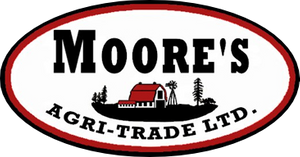Courtesy of Brandon Aarts of RE/MAX Vision Realty
5507 38 Street, House for sale in Drayton Valley Drayton Valley , Alberta , T7A 1L7
MLS® # E4385373
Air ConditionerDeckVinyl WindowsWalkout BasementNatural Gas BBQ Hookup
Fantastic bi-level backing onto trees in one of Drayton Valley's most sought after neighbourhoods, Northview Gardens! This spacious home has been meticulously kept and provides a great floor plan spread over 1400sqft. Upstairs there are 3 large bedrooms with the primary having a 4 piece ensuite with a jacuzzi tub, another 4 piece main bath, and a spacious living room and kitchen. Downstairs is made bright with large windows and features a big family room, 2 more bedrooms, a 3 piece piece bathroom, and laund...
Essential Information
-
MLS® #
E4385373
-
Property Type
Detached Single Family
-
Year Built
1998
-
Property Style
Bi-Level
Community Information
-
Area
Brazeau
-
Postal Code
T7A 1L7
-
Neighbourhood/Community
Drayton Valley
Services & Amenities
-
Amenities
Air ConditionerDeckVinyl WindowsWalkout BasementNatural Gas BBQ Hookup
-
Parking
Double Garage AttachedHeatedInsulated
Interior
-
Floor Finish
HardwoodLinoleum
-
Heating Source
Natural Gas
-
Storeys
2
-
Basement Development
Fully Finished
-
Goods Included
Air Conditioning-CentralDishwasher-Built-InDryerFan-CeilingGarage ControlGarage OpenerHood FanRefrigeratorStorage ShedStove-ElectricWasherWindow Coverings
-
Heating Type
Forced Air-1
-
Basement
Full
Exterior
-
Lot/Exterior Features
Vinyl
-
Construction Type
Wood Frame
Additional Details
-
Property Class
Single Family
-
Road Access
Paved
-
Site Influences
Backs Onto Park/TreesGolf NearbyNo Back LanePlayground NearbyPublic Swimming PoolSchoolsShopping NearbySki Hill Nearby
-
Last Updated
5/4/2024 18:43
$2027/month
Est. Monthly Payment
Mortgage values are calculated by Redman Technologies Inc based on values provided in the REALTOR® Association of Edmonton listing data feed.








































